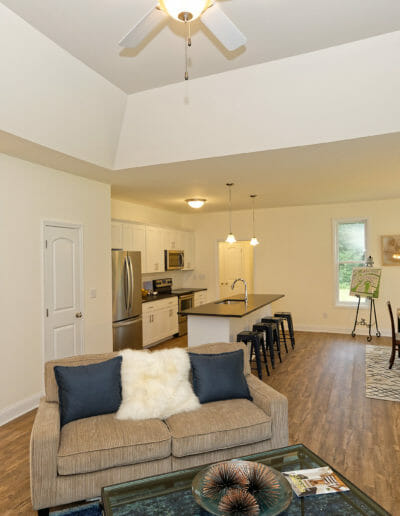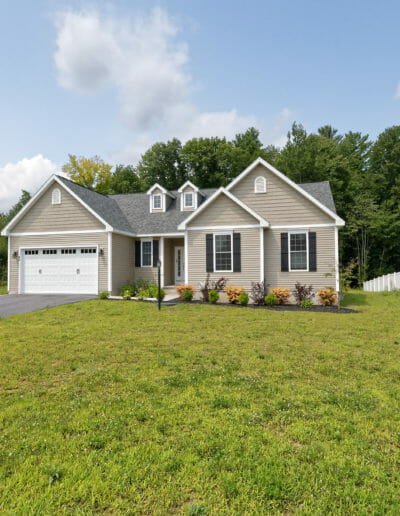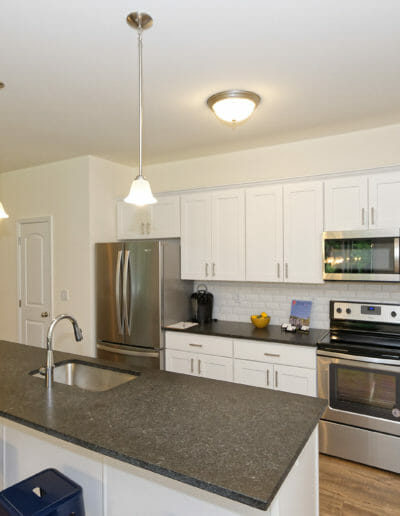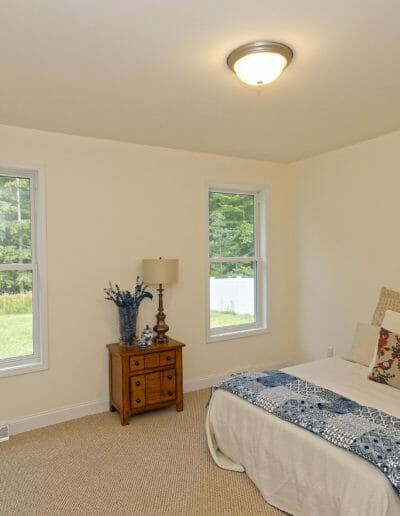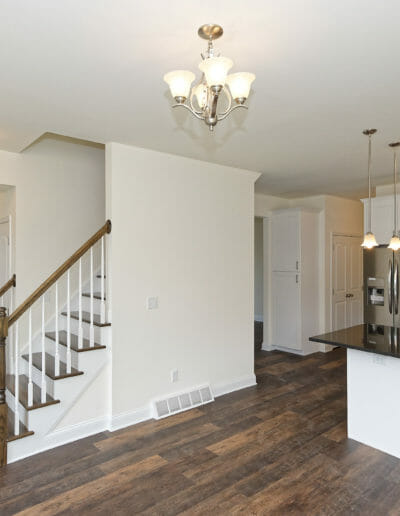Fair Oaks Estates
Minutes to Downtown Saratoga Springs NYSOLD OUT
Getting Here ● From Geyser Rd, turn right onto Stone Church Rd ● Left onto Huntington Way
● From Broadway in Saratoga Springs, turn right onto Washington Street/Rt 29 ● Continue on Route 29 for 4.7 miles ● Left onto Stone Church Rd ● Right onto Huntington Way
Use GPS Address: 321 Stone Church Rd, Ballston Spa – View Map
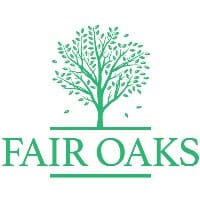 Fair Oaks is now Sold Out! Located near the City of Saratoga Springs, Fair Oaks Estates is a community of new homes for sale in Milton NY. Fair Oaks offers mid-sized houses designed for buyers looking for the optimum size without compromise. This new construction neighborhood is just minutes from all that downtown Saratoga has to offer, and close to the highway for an easy commute to anywhere. Purchase a new home right in the heart of Saratoga County.
Fair Oaks is now Sold Out! Located near the City of Saratoga Springs, Fair Oaks Estates is a community of new homes for sale in Milton NY. Fair Oaks offers mid-sized houses designed for buyers looking for the optimum size without compromise. This new construction neighborhood is just minutes from all that downtown Saratoga has to offer, and close to the highway for an easy commute to anywhere. Purchase a new home right in the heart of Saratoga County.
✔ Saratoga Springs School District ✔ Designer Showcase Homes without the wait
Contact us to learn more about the new homes for sale in Ballston Spa at Fair Oaks Estates and schedule a showing today!

Kerry A. Loiselle, CSP, SFR, CREN, ABR
Associate Real Estate Broker
New Homes Sales Specialist
Cell: 518-322-6650
Request information or download the packet for Fair Oaks Estates, a new home community in Ballston Spa NY.
Included Features and Amenities
Lot Features
- Ballston Spa/Milton location
- Saratoga Springs school district
- Public water & sewers
- Grade & seed disturbed areas
- Landscape package
- Concrete front walkway
- Paved driveway
Exterior of Building
- Royal “residential” vinyl siding
- Owens Corning “duration” architecturalroof shingles
- Aluminum fascia & drip edge (std. white)
- Vinyl soffits (std. white)
- Amarr Oak Summit 2000 Series steel carriage style overhead doors
- Norandex eXtreme double hung windows & sliding patio doors
- Therma-tru “smoothstar” insulated front entry doors with deadbolt locks
- Two exterior water faucets
- Cabinetry by Legacy
- Granite counters w/ undermount dbl. bowl s/s sink
- Appliances (Black or White)
- Dishwasher: whirlpool #wdf 320 pad
- Smooth top electric range: whirlpool #wfe 51550e
- Non-vented microhood: whirlpool #wmh 31017a
Flooring
- Vinyl: Armstrong “stratamax”: bathrooms, laundry & mudrooms
- Stonewalk LVT: living room, dining room, kitchen, foyers
- Carpeting: carpet one – home showcase “alia”
- (8# pad) (family room, bedrooms, stairs & hallways per plan)
Painting
- Painted drywall in all living areas
- Two coats of sherwin williams – dover white (or equal) flat latex (walls & ceilings) standard is one color throughout
- Semi-gloss interior trim (std. color – pure white)
Interior Doors & Trim
- White masonite molded 2-panel doors
- 1st fl. 5 1/4” baseboard oe163 & 2 1/4” col. casing
- 2nd fl. 31/2” col. baseboard & 2 1/4” col. casing
- Vinyl windows with wood jams & casing
- Closetmaid open slide closet shelving
- Stairways: per plan – carpet grade for most plans, oak treads for plans w/ 2-story open foyers
- Some plans have half-walls at stairs and some have oak railings w/ painted spindles (per plan)
Light Fixture Locations
- Dining room
- Entry hall
- Kitchen ceiling
- Breakfast area
- Hallways
- Walk-in closets
- Fan-light in bathrooms
- 42” high mirror w/ fixture above
- Garage ceiling – two porcelain
- Living areas have switched outlets
- Bedroom ceilings
- Exterior wall or soffit lights at each door
- Two garage coach lights
Electrical
- 200 amp
- Convenience outlets as per code
- Two phone jacks cat-5
- Two cable jacks rg-6
- Two exterior outlets
- Smoke detectors located per code
- Carbon monoxide detectors located per code
Heating System
- Rheem high efficiency gas forced air furnace
- Rheem central air conditioning 13 seer
Plumbing
- A.O. Smith high efficiency 40 gal. gas water heater upgraded to 50 gal. when there’s a master tub
- Delta faucets in kitchen & bathrooms
- One-piece fiberglass tub & shower units
- Vanity tops: cultured marble
- Mansfield toilets
- Kitchen sink: undermount s/s dbl. bowl
- Washer & dryer hook-ups
- Standard fixture color is white (colors are optional)
Foundation Walls
- 8” x 16” concrete footings (2500 psi-course mix)
- 8” thick poured concrete walls x 94” high (projected basement ceiling ht. = 91 1/2”)
- Exterior basement walls are framed full ht. with r=11 insulation & fsk foil facing
- Damp proofing per code (pure asphalt – rc2)
Concrete Floors
- Basement 4” thick (3000 psi-fine mix) over poly vapor barrier with 1 ½” perimeter gutter
- Garage 4” thick (4000 psi-fine mix) reinforced with fibermesh
- Main slab floors: 3000 psi-fine mix w/ fibermesh over 6 mil. poly vapor barrier
Floor Systems
- 2×10 @ 16 o.c. floor joists with steel bridging or i-joists depending on model
- 3/4” t&g o.s.b. subfloor
Roof & Soffits
- N.Y.S. certified wood trusses
- 1/2” o.s.b. roof sheathing
- Owens Corning “duration” archituctural shingles
- 15# felt
- Wide white galv. drip edge
- 6” aluminum fascia over 2×6 subfascia
- Vinyl soffits
- Continuous aluminum ridge venting
- Ice & water shield per code
Insulation
- Basement walls: r-11 fiberglass with fsk
- Exterior walls: r-21 fiberglass with 6 mil. poly.
- Roof @ living areas: r-38 blown-in cellulose
- Garages: insulation is standard only when heated living areas are located above
Active Listings

