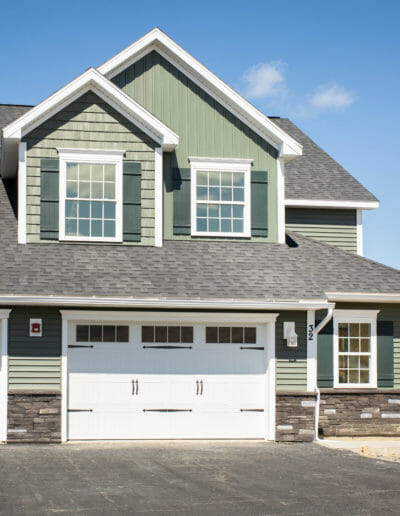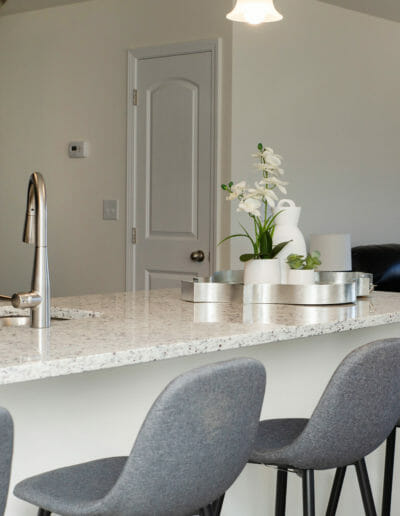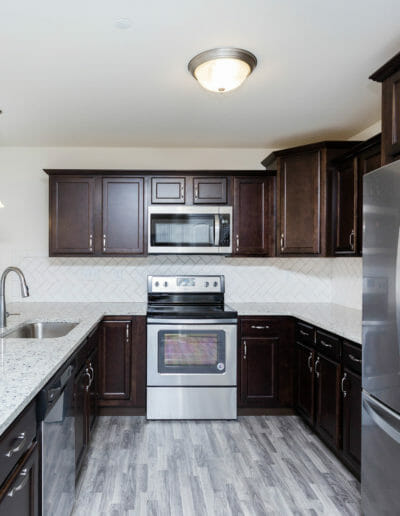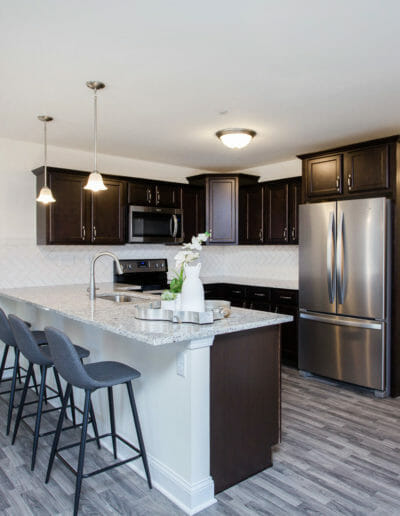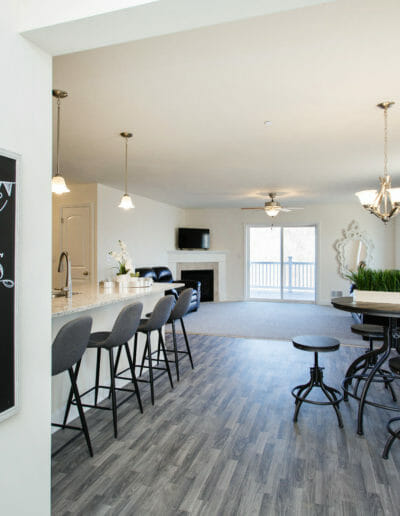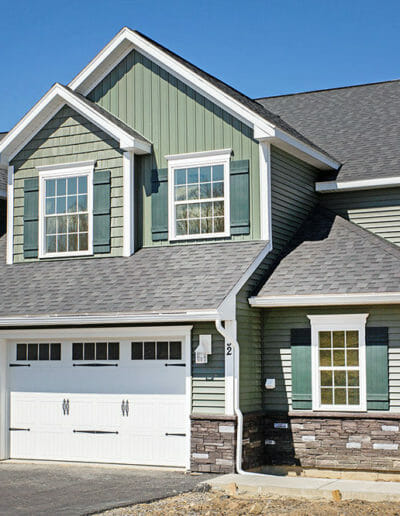Kasey Pass Condominiums
SOLD OUT!SOLD OUT
● From I-87, take Exit 12 and head towards Route 67 for 2.3 miles. ● Take a left onto Brookline Rd/County Highway 60 ● At the light, turn left onto Route 50 for .38 miles ● Kasey Pass is on your left – View Map
Kasey Pass Condos sold out fast! Check our new construction page to see what is available.
Kasey Pass offers three bedroom floor plans, a modern, open concept with a generous sized dining area, living room, and kitchen with breakfast bar! These condos also feature large master suites with walk in closets. Lower units are ADA compliant and feature an oversized garage. Upper units offer tray ceilings as a standard feature. Kasey Pass is conveniently located, just minutes from downtown Ballston Spa, nature trails, shops, and more!
✔ Burnt Hills School District
Included Features and Amenities
- Maintenance free community
- Snow removal
- Lawn & landscape maintenance
- Attached 1 car garages
- Paved private driveways
- Public water & sewer
- Underground utilities
- Lawn sprinkler system
- Burnt Hills school district
- Vinyl siding
- Cultured stone (pre elevation)
- “Owens-Corning Duration” architectural shingles
- Standing seam metal roofing at entries
- Aluminum fascia & vinyl soffits
- “Simonton Profinish” vinyl windows& patio doors with low-e argon gas & grids
- “Amarr Oak Summit” carriage style steel insulated garage doors
- “Legacy” kitchen cabinetry per builders showroom selection center
- Grade A Granite standard w/ Legacy cabinet & undermount single bowl SS sink
- Delta *400 chrome faucet
- Electric range – “Whirlpool” WFC310S0AW
- Non-vented range hood “Broan” F403011
- Dishwasher – “Whirlpool” WDF310PAAW
- “Mansfield” two-piece water saver toilets
- Cultured marble vanity tops
- “Delta” 520 single lever chrome vanity faucets
- “Aquaglass” 5’0 fiberglass tub-showers in main bathroom with “delta Scald-Gaurd” *1343 chrome pressure balance valve
- “Aquaglass” 5’0 fiberglass tub-showers in main bathroom with “Delta Scald-Guard” *1323 chrome pressure balance valve and chrome – obscure shower door
- “Legacy” vanity cabinetry
- Full length vanity mirrors X 42” high
- Chrome towel bars, paper holders and tub-shower rod
Painting
- All drywall walls & ceilings painted with two coats of white flax latex paint
- All wood trim will be painted with pure white semi-gloss
Interior Trim Materials
- Interior doors – raised 2-panel Masonite with painted jams & colonial casing
- Satin nickel hinges & lockset
- Vinyl windows with painted wood jams and colonial casing
- Closet shelving- continuous slide wire mesh shelving
- Interior stairs from first floor to second floor-carpet grade
Flooring
- Armstrong “Station Square” vinyl flooring (entry kitchen, dining, bathrooms, laundry & mechanical room)
- Carpet – per selections from builders showroom (living room, bedrooms, stairs)
- 150 AMP underground service
- Convenience outlets per code
- RG6 cable tv jacks (living room and bedrooms)
- Smoke & carbon monoxide detectors per code requirements
- Electric range & dryer outlets
- Standard lighting package with options available from builders showroom
- Bathroom exhaust fans & light combo typical in all bathrooms
Foundation
- Footings-2500 PSI size per plan
- Poured concrete frost walls 3000 PSI sizer per plan
- R10 foam insulation full height
Concrete Slabs
- Main floor slabs (3000 PSI- fine mix) reinforced with fibermesh over poly vapor barrier
- Garage floor (4000 PSI –fine mix) reinforces with fiberglass mesh over poly vapor barrier
- Floor Framing System
- NYS certified floor trusses
- ¾” T&G OSB floor decking
- ¾”gypcrete (2nd floor only)
- 5/8” fire-rated ceiling drywall with RC2 acoustic channel
- 6” blown-in cellulose sound insulation
Plumbing
- Electric 40 gallon water heaters
- (1) exterior hose faucet per buildings
- Washer & dryer hook-ups in unit (electric dryer is standard)
Heating and Cooling
- Gas forced air system “RHEEM” 92% efficiency furnace
- “RHEEM” 13 SEER central air conditioning

