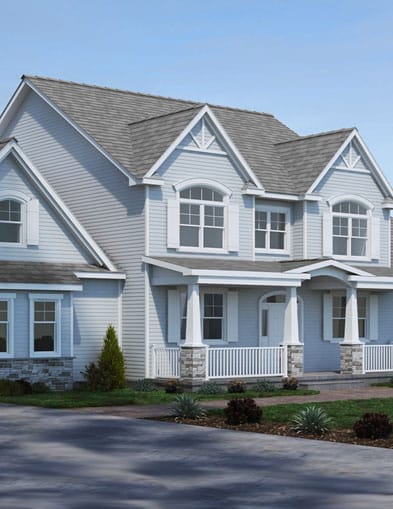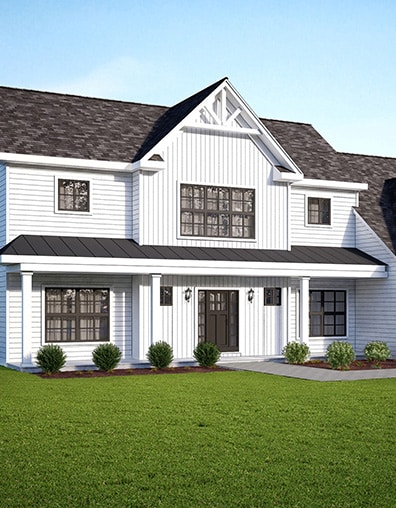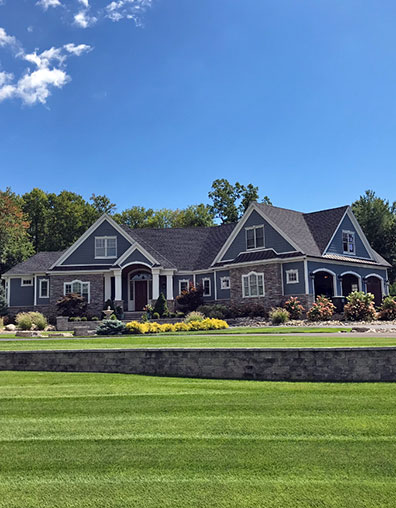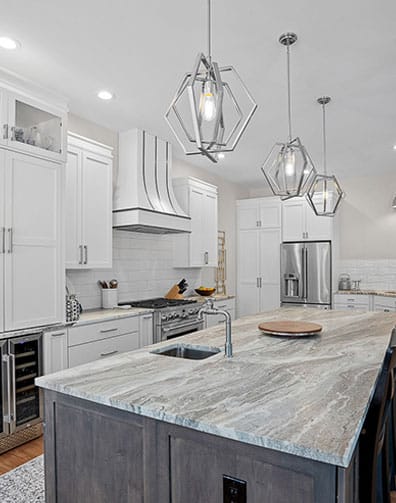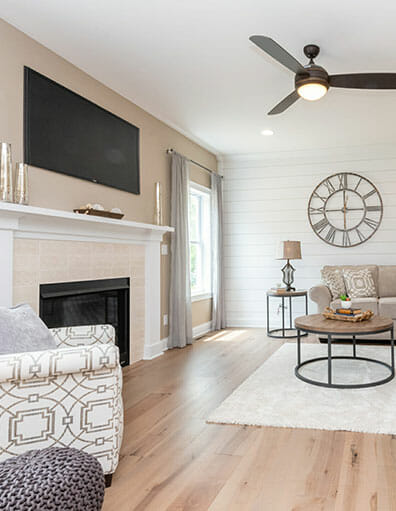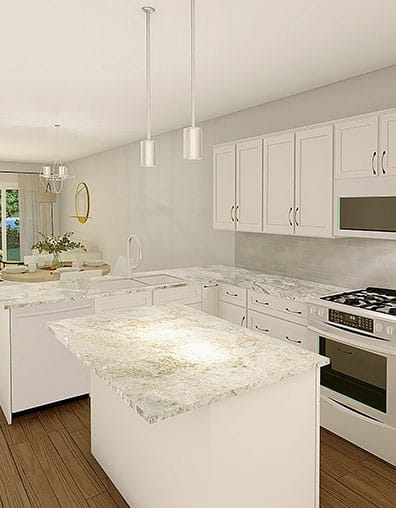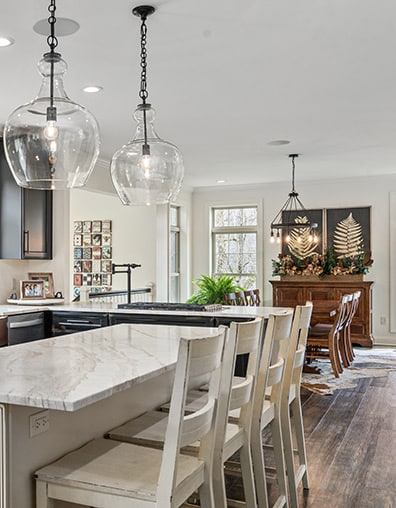New Construction In Saratoga County & The Capital Region
Sterling Real Estate Group has partnered with some of the Capital District’s best builders to create high-quality and stylish new construction homes in conveniently-located neighborhoods throughout Saratoga County NY and nearby. From maintenance-free condos and townhomes to single-family homes, you’ll find the perfect option for you and/or your family. Click the links below to learn more about these brand new homes for sale in Saratoga Springs, Clifton Park, Ballston Spa, and other communities, then contact our experienced Capital District new construction agents to schedule a tour.
Clifton Park, NY
Brooke Court
Spacious Homesites, Minutes from Everything!

Clifton Park, NY
Edgewood Estates
Exceptional Homes on 1 Acre + Homesites

North Greenbush, NY
Forest Hills Estates
Custom Built Homes on 5 Acre + Estate-sized Homesites

Saratoga Springs, NY
Grande Highlands
Saratoga Springs Custom Homes

Milton, NY
Hunter Court
Brand New Milton/Ballston Spa Community!

North Colonie, NY
Meadowdale Estates
Townhomes by Trojanski Builders

Wilton, NY
The Meadows at Eastpointe
Minutes to Downtown Saratoga Springs NY


